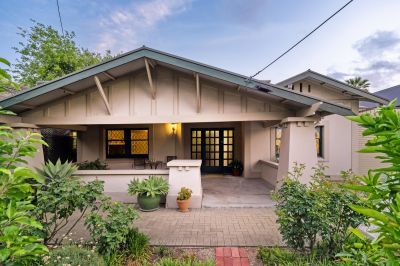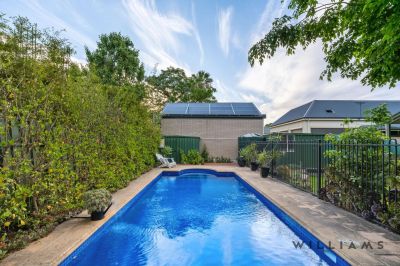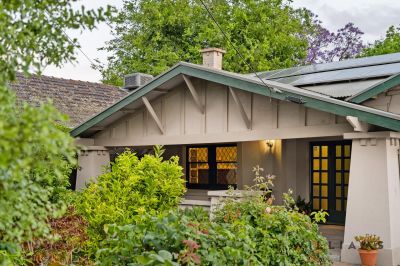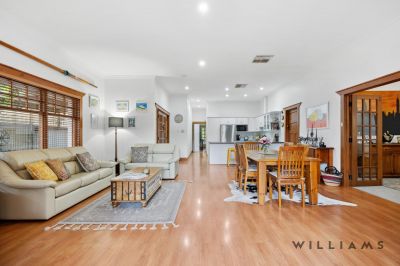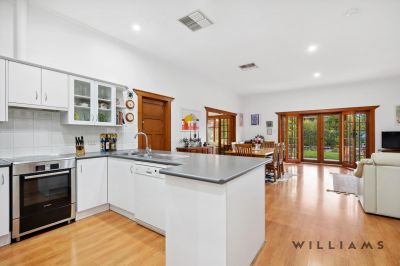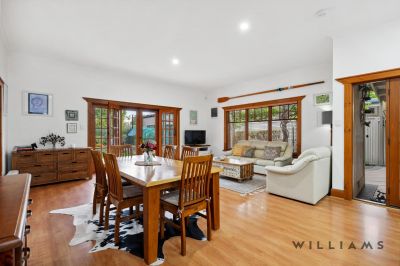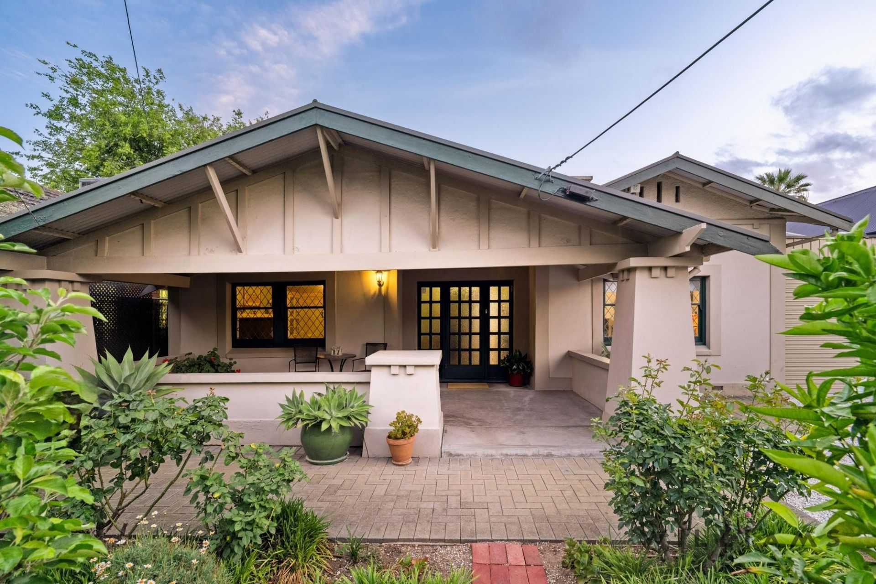
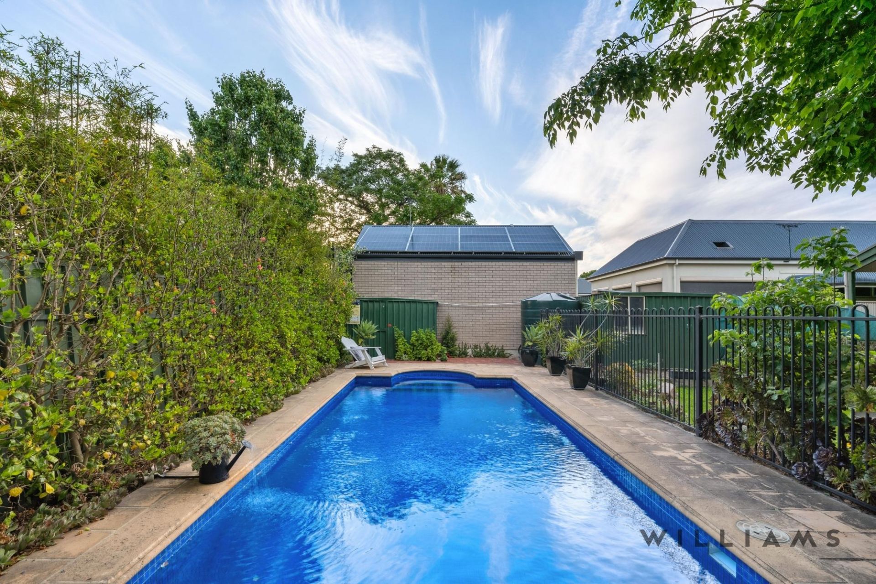
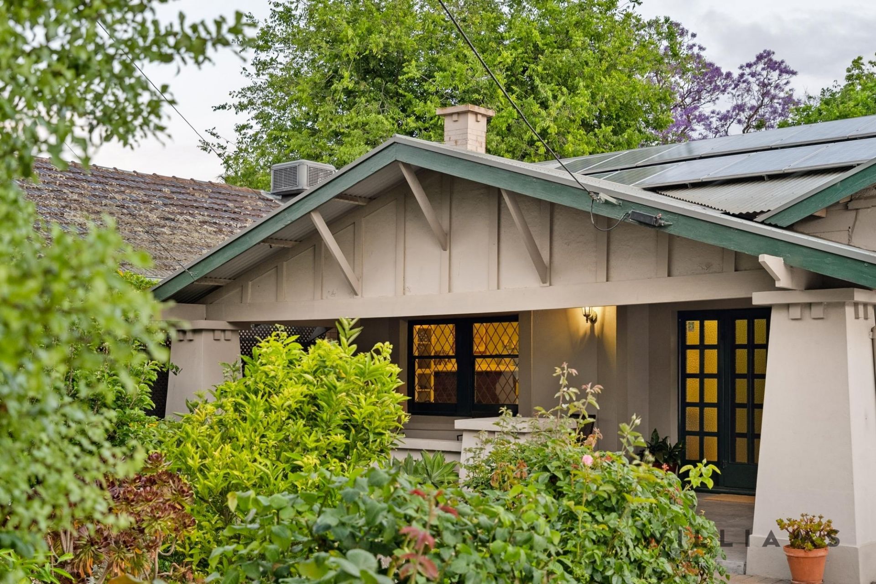
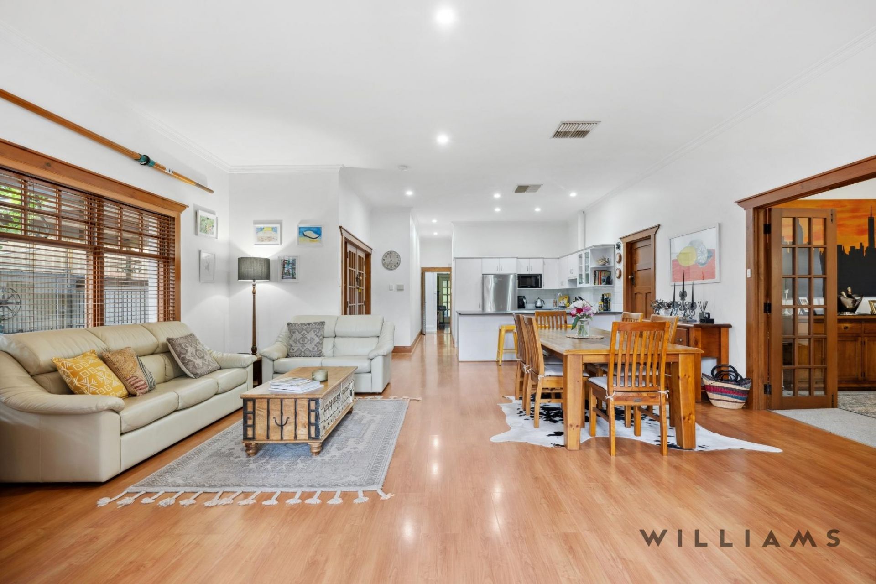
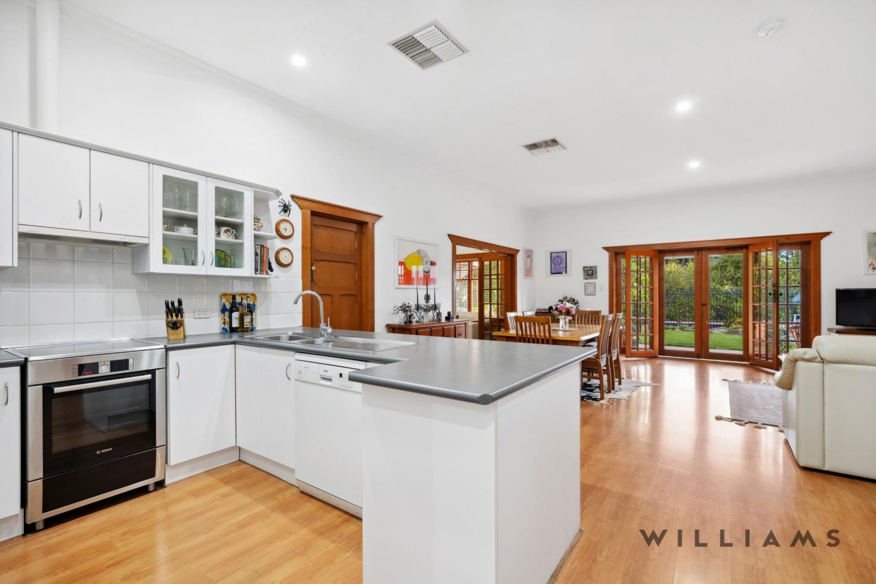
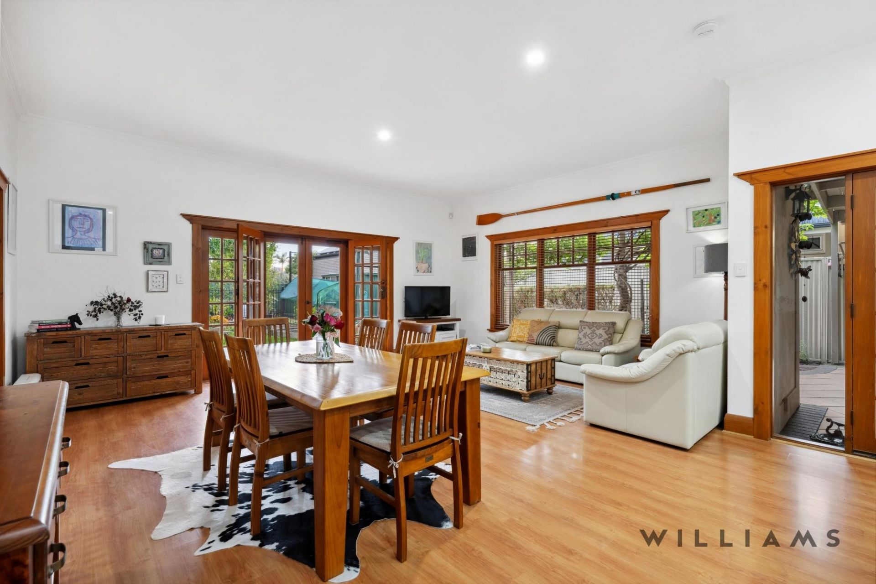

















27 Tennyson Street, Medindie
Auction
overview
-
1P9931
-
House
-
Auction
-
Sat 16th of Nov01:00 PM - 01:30 PMWed 20th of Nov01:00 PM - 01:30 PM
-
742 sqm
-
Sat 30th of Nov12:30 PM
-
On Site
-
2
-
4
-
2
-
2
external links
Description
A proven family performer with floor-plan flexibility & an outstanding lifestyle axis, on the map for Wilderness Girls School.
Enjoying one of the few, quiet one-way streets in this elite city-fringe suburb, the attraction is immediate; then comes a charming bungalow with an extra-giving floorplan and a heated, newly tiled pool, a short walk from Wilderness School.
Endearing in its present form on a lush 742sqm approx. allotment, the 4-bedroom, 3-living zone entertainer has been a proven performer for its endless flexibility, now ready for whatever modern move its new family might want to make.
And where else but Medindie deserves to go the extra designer mile?
Scented gardens follow the brush-fenced arrival to the bungalow's welcoming portico – sit for a while, it's beautiful - overlooking the roses, pink lady apple, oranges and lemon trees.
Warm hues, high ceilings, polished timber floors and a grand entry foyer divide the leading formal lounge from the first sunlit bedroom, each with robust brick feature fireplaces and diamond leadlight windows.
Incredibly private, the master bedroom drifts away to a walk-in robe and ensuite, ideally set against a central home office with tall sliding storage.
Extended some 25 years ago, maybe you'll rework the layout; maybe you'll rebuild (subject to all planning consents) - as it stands, this home with heart does whatever you ask.
The expansive addition headlines a functional kitchen hosting a Bosch freestanding pyrolytic oven and induction cooktop, with benchtops well-accustomed to big family gatherings.
Classic French doors provide the flow to the towering all-weather alfresco with direct pool views; another set adds closure to the quiet 3rd lounge, also great for formal dining, as a garden-viewing study, or somewhere to tuck the kids away with a movie.
Every benefit adds up with recently upgraded bedroom carpets, two classic bathrooms, three WCs, solar pool heating, a hot and cold outdoor shower, and a 5-car driveway including a 2-car carport with lofty, roof rack clearance.
As the kids make friends with other 'Wildy' kids, or you capitalise on zoning for Walkerville or North Adelaide Primary Schools, proximity to Prescott College, Blackfriars Priory and St. Andrews Schools, the family blessings are clear.
The lifestyle axis is priceless – one that offers Walkerville Terrace and Prospect Road retail, Melbourne Street pubs and cafes in a stroll, even a swift slipstream to The Parade, Norwood - and openings into this tightly held location are as rare as homes offering this much versatility…
HIGHLIGHTS:
C.1920 rendered character bungalow
Land Size: 15.25m approx. x 48.69m approx. = 742 m2 approx.
Sparkling solar heated pool (recently fully retiled) + an outdoor shower
Elegant formal entry, diamond leadlight & decorative ceilings
An extended floor-plan offering up to 5 bedrooms or 3 living zones
Feature glazed-brick fireplaces to original first 2 rooms
Master bedroom with inbuilt storage, WIR & a modern sunlit ensuite
Carpeted central office with skylight
Heritage-style family bathroom incl. a full bath & WC
Galley laundry with a 3rd/guest WC
Functional family kitchen with Bosch stainless pyrolytic oven & induction cooktop
Efficient gas-plumbed heater to open plan living
Off-street parking for 5 cars (2 under the secure carport)
Established & prolific low-maintenance gardens
Substantial rainwater supply for garden irrigation & pool top-ups
Re-configure the layout or completely rebuild in a highly coveted suburb (Subject to all planning consents).
Zoned for Walkerville & North Adelaide P.S., Adelaide & Adelaide Botanic H.S.
Walking minutes to Wilderness Girls' School, O'Connell Street, Walkerville Terrace & the Prospect Precinct.
Disclaimer: Please note that all the information that has been provided for this property has been obtained from sources we believe to be accurate. We cannot guarantee the information is accurate however and we accept no liability for any errors or omissions – including, but not limited to the property's land size, floor plans & dimensions, build size, building age, condition or any other particulars. Interested parties should always make their own inquiries and obtain their own legal and financial advise. RLA 247163
Endearing in its present form on a lush 742sqm approx. allotment, the 4-bedroom, 3-living zone entertainer has been a proven performer for its endless flexibility, now ready for whatever modern move its new family might want to make.
And where else but Medindie deserves to go the extra designer mile?
Scented gardens follow the brush-fenced arrival to the bungalow's welcoming portico – sit for a while, it's beautiful - overlooking the roses, pink lady apple, oranges and lemon trees.
Warm hues, high ceilings, polished timber floors and a grand entry foyer divide the leading formal lounge from the first sunlit bedroom, each with robust brick feature fireplaces and diamond leadlight windows.
Incredibly private, the master bedroom drifts away to a walk-in robe and ensuite, ideally set against a central home office with tall sliding storage.
Extended some 25 years ago, maybe you'll rework the layout; maybe you'll rebuild (subject to all planning consents) - as it stands, this home with heart does whatever you ask.
The expansive addition headlines a functional kitchen hosting a Bosch freestanding pyrolytic oven and induction cooktop, with benchtops well-accustomed to big family gatherings.
Classic French doors provide the flow to the towering all-weather alfresco with direct pool views; another set adds closure to the quiet 3rd lounge, also great for formal dining, as a garden-viewing study, or somewhere to tuck the kids away with a movie.
Every benefit adds up with recently upgraded bedroom carpets, two classic bathrooms, three WCs, solar pool heating, a hot and cold outdoor shower, and a 5-car driveway including a 2-car carport with lofty, roof rack clearance.
As the kids make friends with other 'Wildy' kids, or you capitalise on zoning for Walkerville or North Adelaide Primary Schools, proximity to Prescott College, Blackfriars Priory and St. Andrews Schools, the family blessings are clear.
The lifestyle axis is priceless – one that offers Walkerville Terrace and Prospect Road retail, Melbourne Street pubs and cafes in a stroll, even a swift slipstream to The Parade, Norwood - and openings into this tightly held location are as rare as homes offering this much versatility…
HIGHLIGHTS:
C.1920 rendered character bungalow
Land Size: 15.25m approx. x 48.69m approx. = 742 m2 approx.
Sparkling solar heated pool (recently fully retiled) + an outdoor shower
Elegant formal entry, diamond leadlight & decorative ceilings
An extended floor-plan offering up to 5 bedrooms or 3 living zones
Feature glazed-brick fireplaces to original first 2 rooms
Master bedroom with inbuilt storage, WIR & a modern sunlit ensuite
Carpeted central office with skylight
Heritage-style family bathroom incl. a full bath & WC
Galley laundry with a 3rd/guest WC
Functional family kitchen with Bosch stainless pyrolytic oven & induction cooktop
Efficient gas-plumbed heater to open plan living
Off-street parking for 5 cars (2 under the secure carport)
Established & prolific low-maintenance gardens
Substantial rainwater supply for garden irrigation & pool top-ups
Re-configure the layout or completely rebuild in a highly coveted suburb (Subject to all planning consents).
Zoned for Walkerville & North Adelaide P.S., Adelaide & Adelaide Botanic H.S.
Walking minutes to Wilderness Girls' School, O'Connell Street, Walkerville Terrace & the Prospect Precinct.
Disclaimer: Please note that all the information that has been provided for this property has been obtained from sources we believe to be accurate. We cannot guarantee the information is accurate however and we accept no liability for any errors or omissions – including, but not limited to the property's land size, floor plans & dimensions, build size, building age, condition or any other particulars. Interested parties should always make their own inquiries and obtain their own legal and financial advise. RLA 247163


